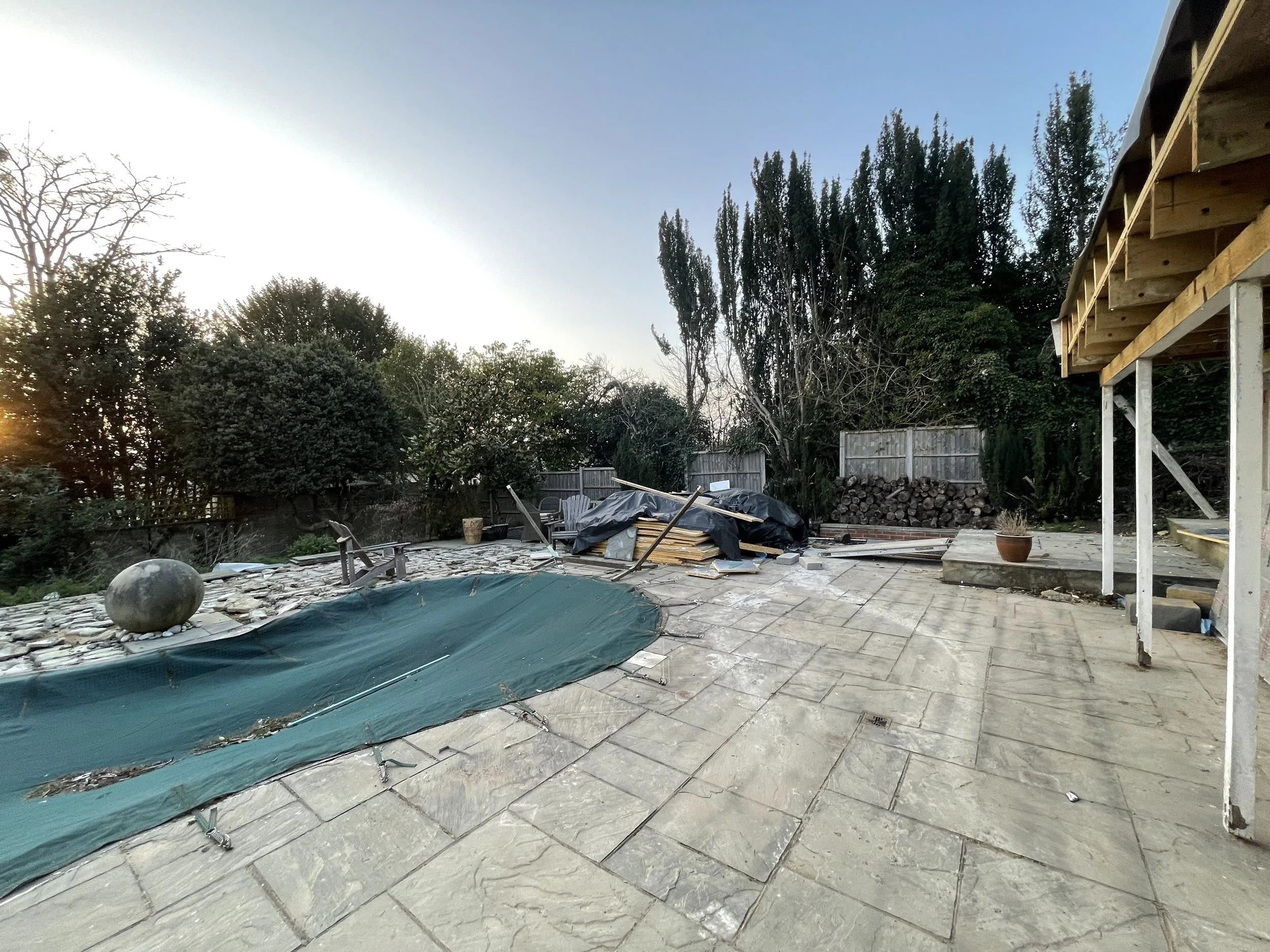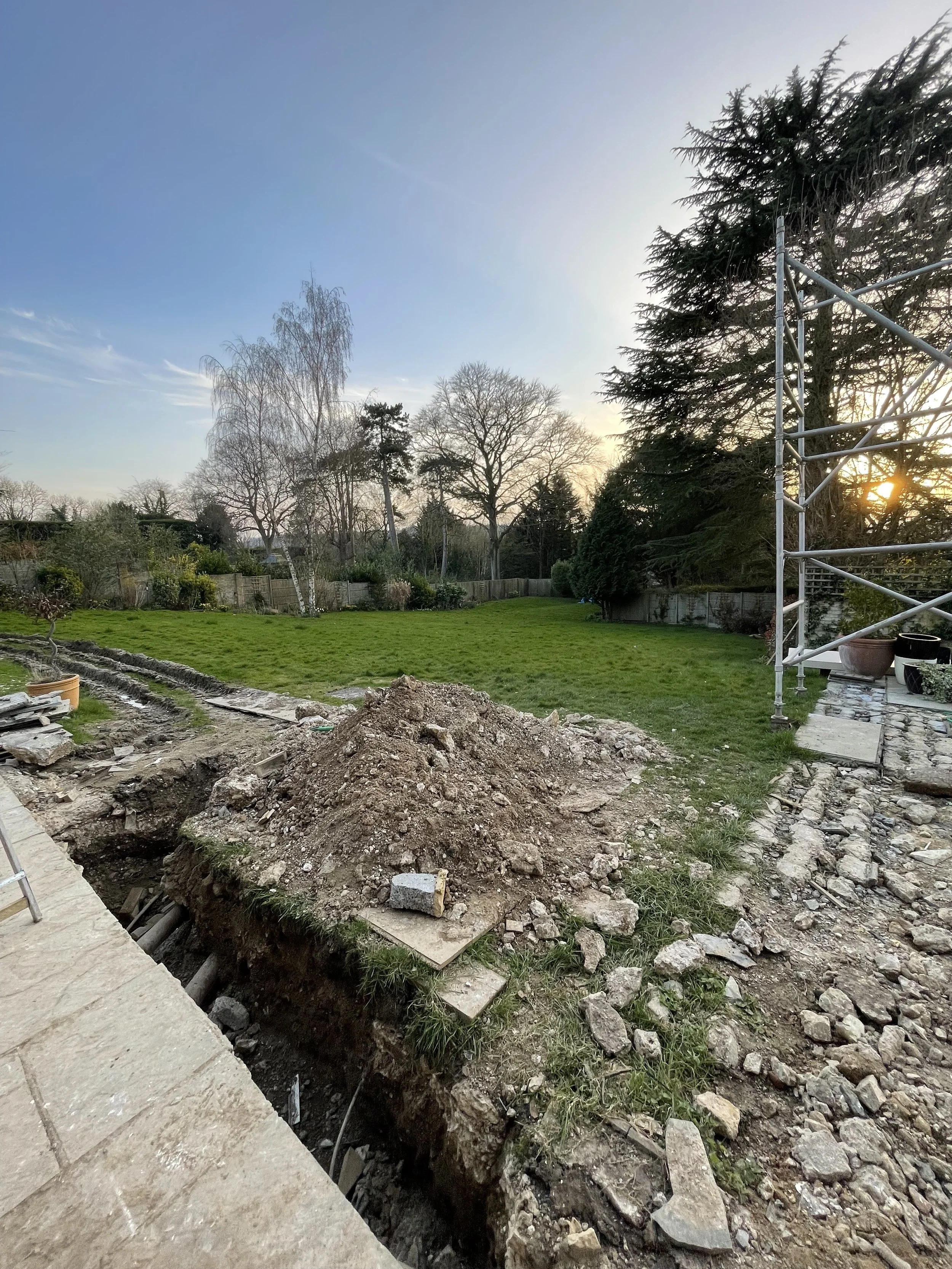
“Feature planters with multi-stem trees frame the dining area, adding height and drama to the design”
Brief: Fully redesign the large plot, with space for dining and relaxing around a swimming pool
Current Stage: Completed
Working in tandem with the main contractor, Pattom Projects, Shovel + Spade were engaged to completely transform this large, sloping plot on the outskirts of Leatherhead.
The client wanted to retain a swimming area, however the existing pool was no longer fit for purpose. A new pool would serve as the focal point of the garden directly by the house, with space for dining and entertaining to be factored into the remaining space.
Extensive, exposed boundaries presented another challenge, so attention needed to be paid to how these could be concealed and blended into the landscape.





Solution: Use a mix of materials to create various zones, and soften the space with plenty of planting
Both house and garden were tired and in need of a complete overhaul. The existing swimming pool structure was removed, and the footprint enlarged to make space for a large, rectangular pool. Large format paving was used to match the scale of the house, with infill areas of clay paver to provide contrast and define various zones.
Areas for dining, relaxing, and entertaining were spaced around the perimeter of the pool, with a pergola providing a shady spot for an outdoor kitchen and housing an outdoor office. Feature planters with multi-stem trees frame the dining area, adding height and drama to the design.
Generous planting beds were added around the perimeter of the property to screen the boundaries and blend into the landscape beyond. Sweeping wildflower meadows in the front garden provide a cheerful welcome when returning home.










