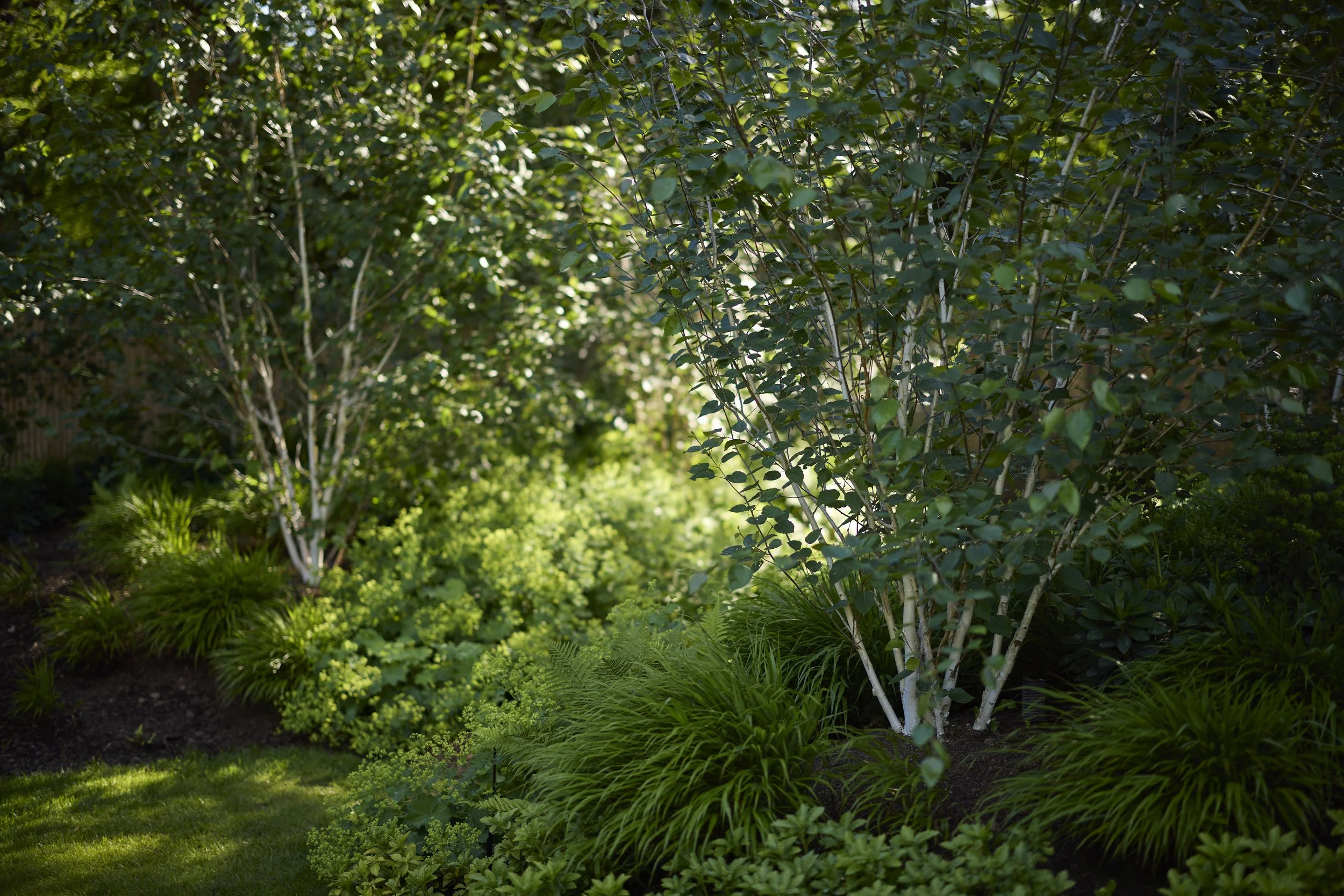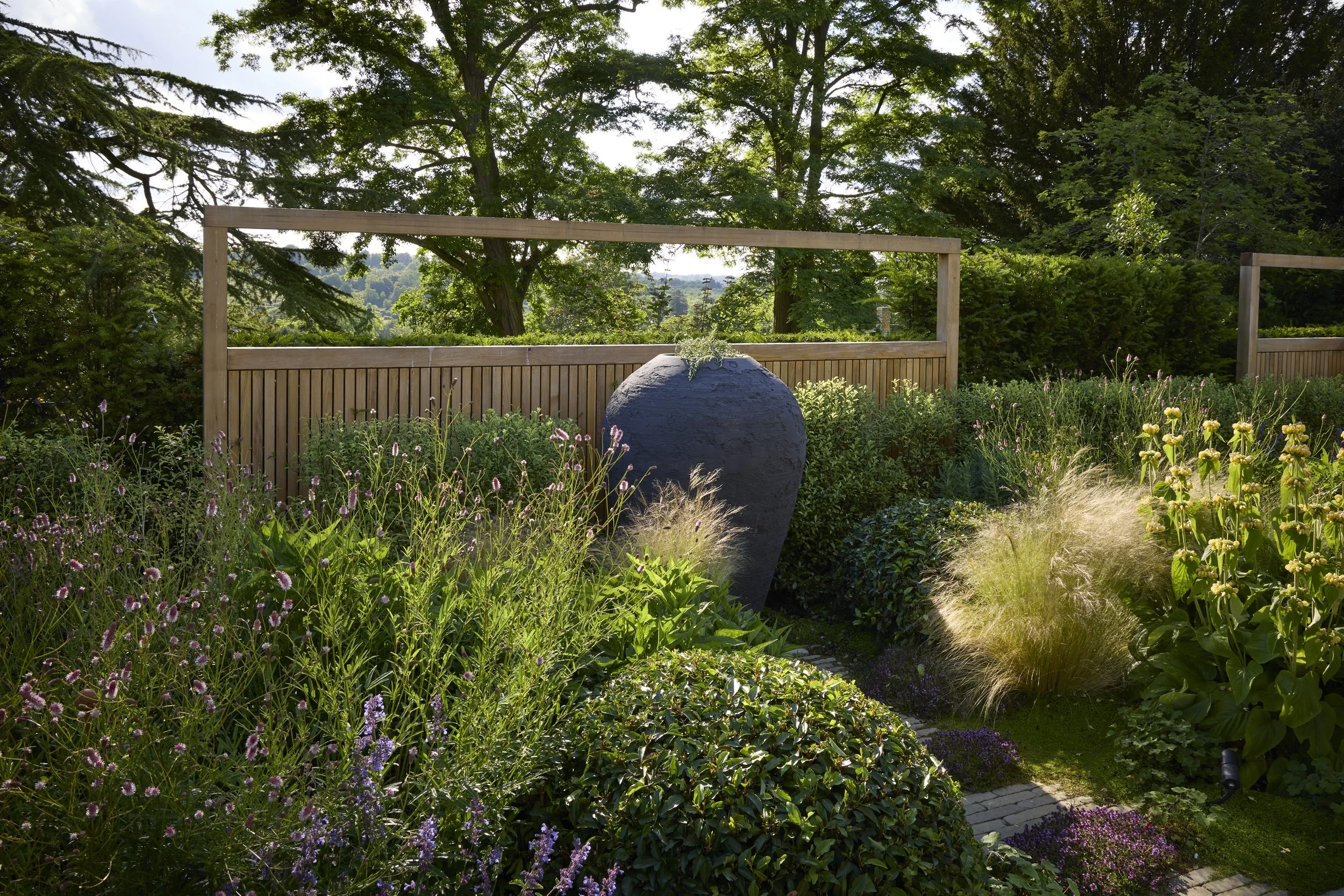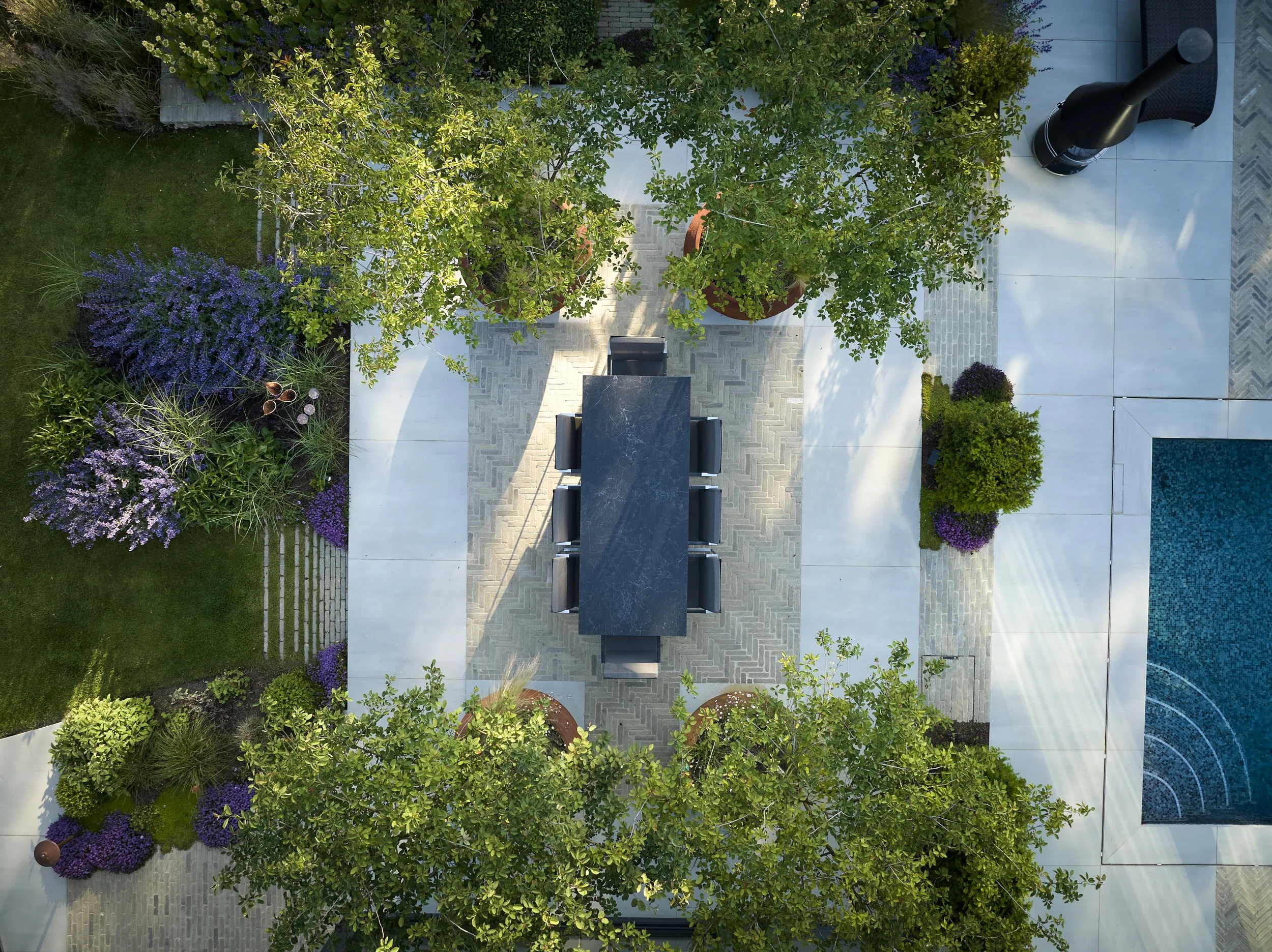
Established in 2017, Shovel + Spade landscapes has built a reputation for designing and building gardens of exceptional quality

The Company
Working mainly in the Surrey area, but also in the surrounding counties, we specialise in residential gardens of all sizes and complexities.
All work is carried out by our in-house team of skilled designers and landscapers, allowing us to work efficiently and guarantee the quality of every project.
Through the experience and knowledge of the team we can suggest the best materials, finishes and build methods for your garden, giving you total peace of mind and a beautiful finished product.
We don’t cut corners, ensuring every element of a project is constructed to the highest standard and built to last.
Scroll down to read more about our design and build process.

Design Process
The first step is to learn a little about your project: where is the property, what size is the garden, and what do you want to include in a redesign of the space? From this information we can give you an outline idea of costs for both design and build. This allows us to give you a realistic total for the project, and ensures the advice and suggestions we give are in line with your budget.
Next, we can book an in-person consultation at your property. During this meeting we can assess the space and discuss your requirements in more detail, and get to know your tastes and preferences a bit better. We will follow up the consultation with a fee proposal. This will include a fixed cost for the design fee, and a more detailed breakdown of landscaping costs based on items discussed on site.
Following acceptance of the design fee, the real fun begins!
We will have the garden professionally surveyed to ensure accuracy throughout the design and build stages, saving time and money at every stage of the project. When the survey drawings are received we will begin developing a concept design for your review. This will be presented alongside mood boards, planting boards and material samples.
Feedback will be incorporated into the design, and when the layout is confirmed we can produce a full detailed drawing pack. This pack will vary from project to project but typically includes planting, lighting, ducting and irrigation plans, setting out drawings with levels, and any required construction drawings for hard landscaping features.
Basically, everything our landscapers will need to accurately and efficiently build your garden.

Quoting and Build Process
When the design has been confirmed we can begin putting together an estimate for landscaping works. This will be broken down into sections so you can see detailed descriptions of the work we will carry out, and the cost for each area of work.
The estimate can be adjusted as required following any feedback, and a deposit invoice issued when approved.
We will give you a start date for the work, and a detailed schedule showing the programme of works for the entirety of the project. Sometimes this changes when we begin on site, but it will be updated and shared with you so you always know what stage the project is at.
We work with consistency to ensure your project progresses at the correct pace. Our team will be on site every day and will always be on hand to answer any queries.
You will have a dedicated site foreman, a project manager, and your designer will be available throughout the build should you have any questions.
When work has been completed we will have a sign-off meeting to ensure everything has been carried out as specified and agreed. Should there be any snagging work this will be addressed efficiently.
Then all you have to do is sit back and enjoy your beautiful new garden.
Ready to Start Planning?
Let us know a little about your project, and we’ll get back to you with more information

